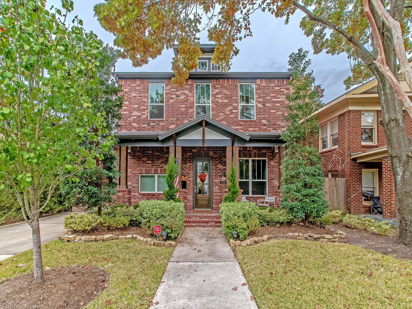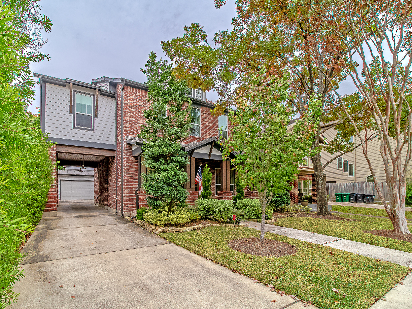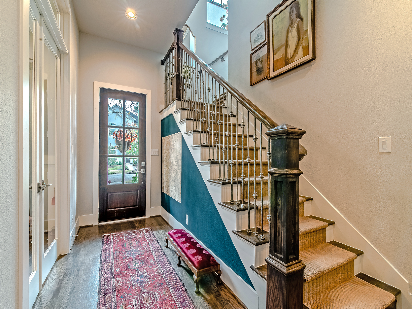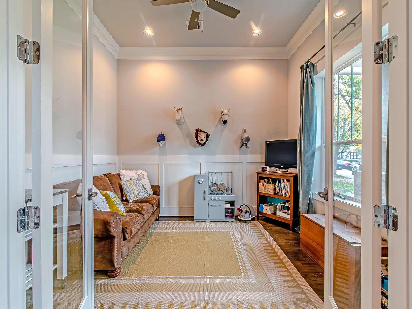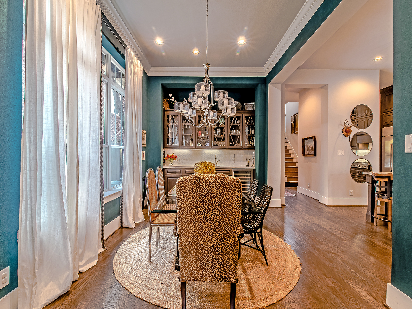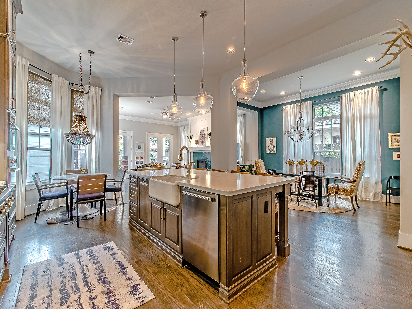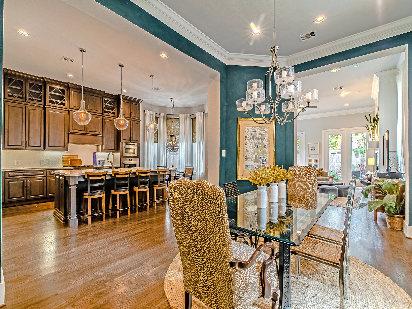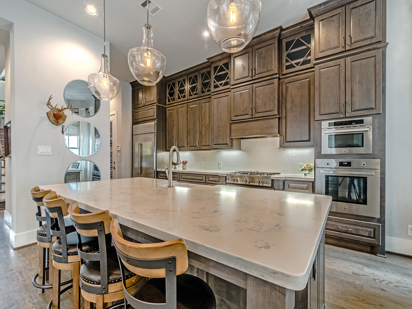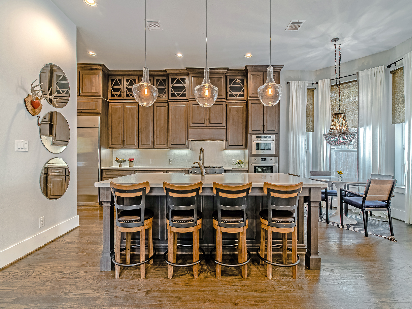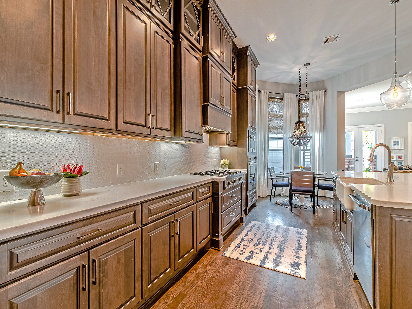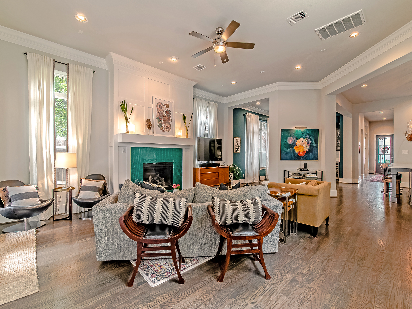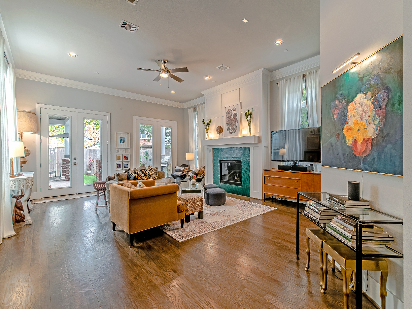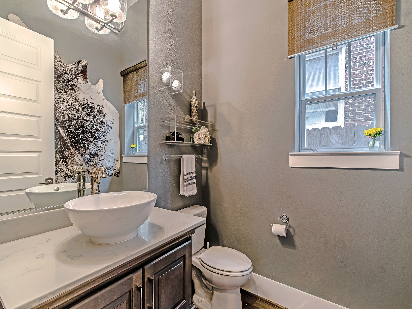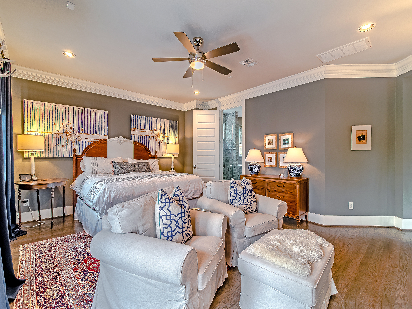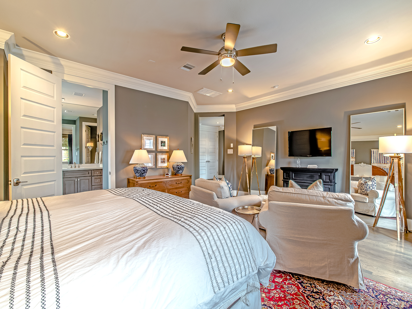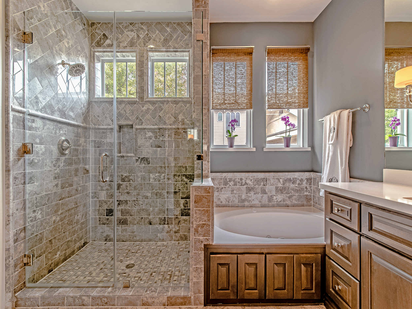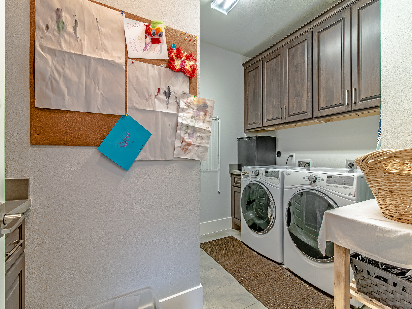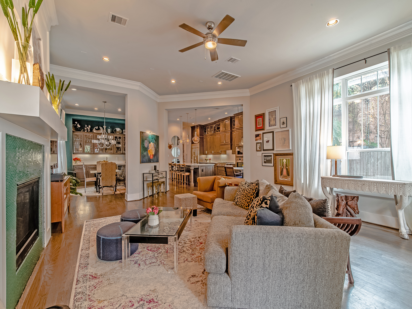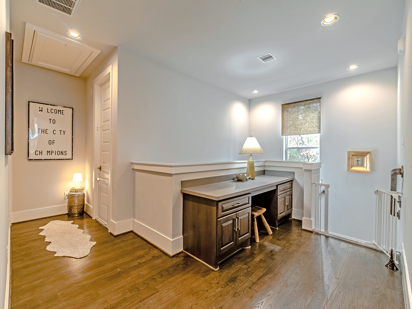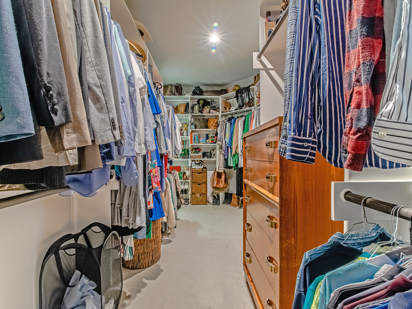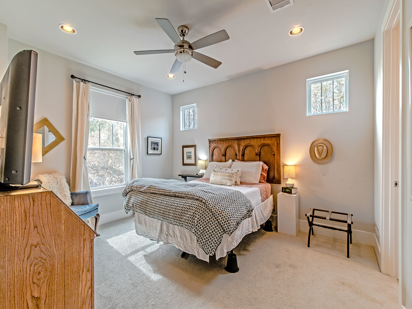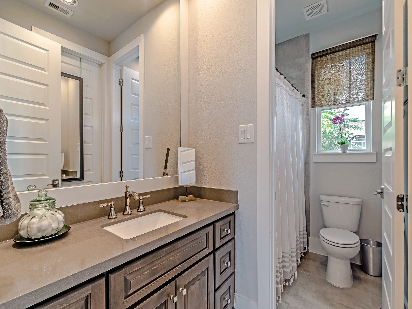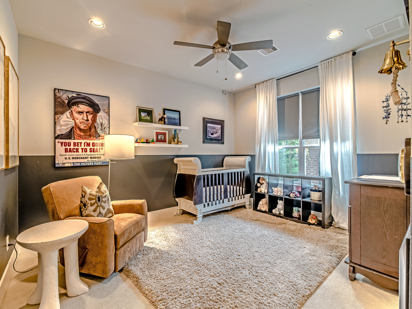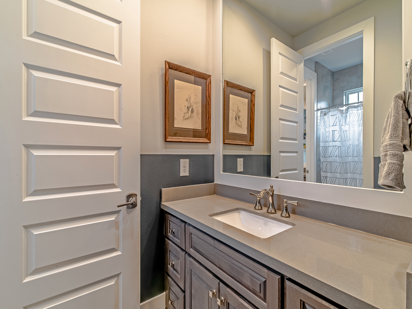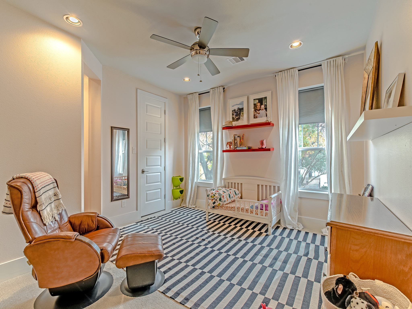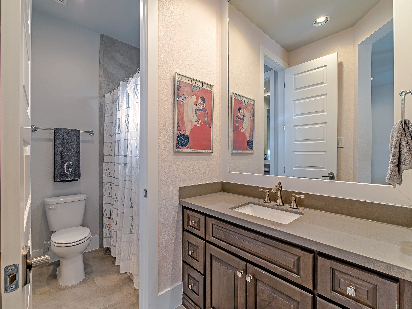Perfect Family Home
1720 Colquitt Street
Houston, TX 77098
Click the images below for a larger view.
A beautiful craftsman style home built in 2016. Ideally located within walking distance of the Montrose HEB, Trader Joes, Menil Collection and many other Upper Kirby Shops and Eateries.
Inviting entry features gleaming hardwoods, soaring ceiling and wrought iron stair case. Just off the entry is an office space that is currently being used as a playroom.
Large office space can be used as a playroom, den or library. Features include ceiling fan, soaring ceilings, oak flooring and wall paneling.
Kitchen is located in the center of the home and open to the dining, breakfast and family room. Just off the kitchen is a large mudroom with easy driveway access.
Large master bedroom has a private balcony with views of the backyard and ensuite bathroom, closet and laundry access.
Large laundry is accessible from the hallway but also has a separate entrance from the maser closet.
